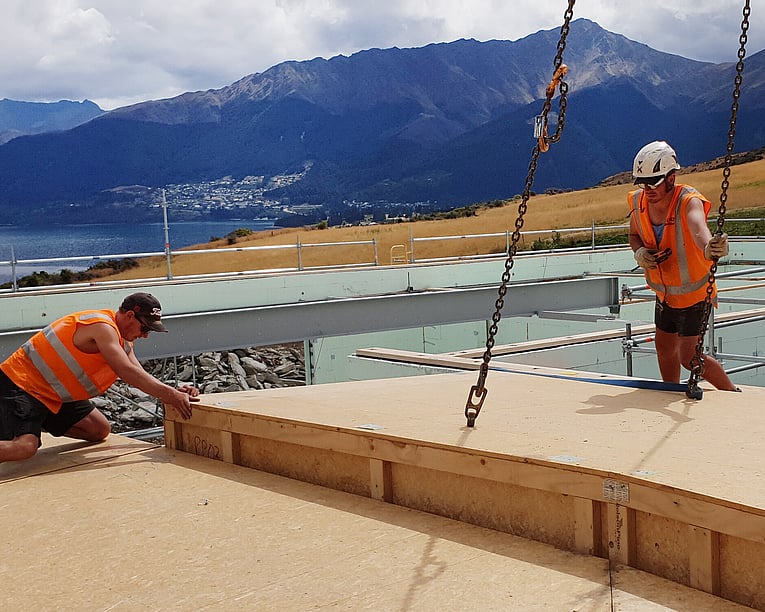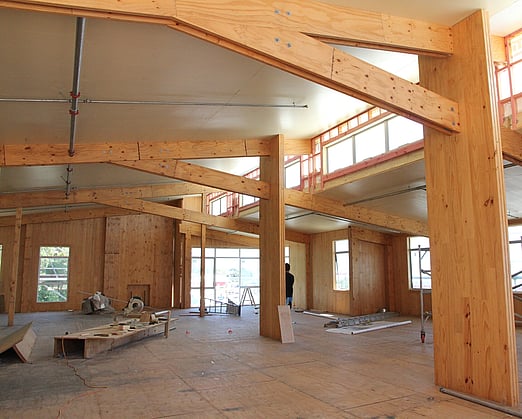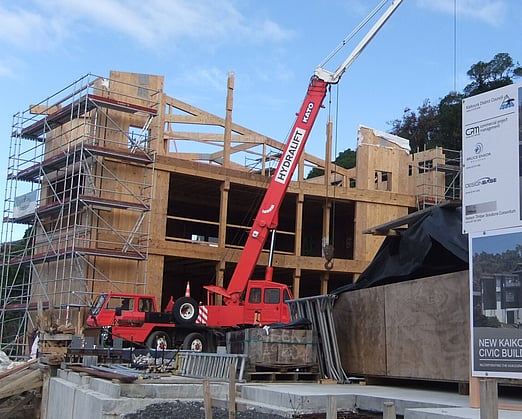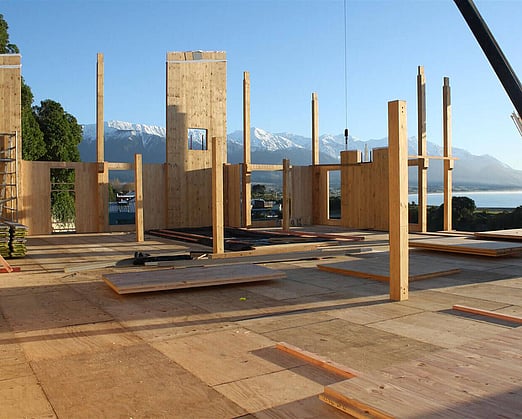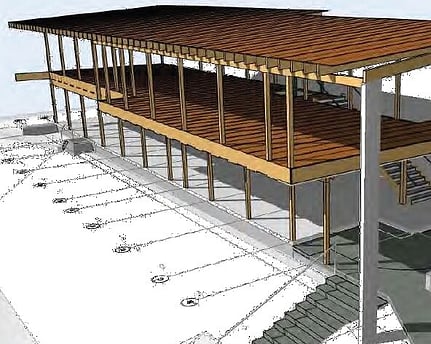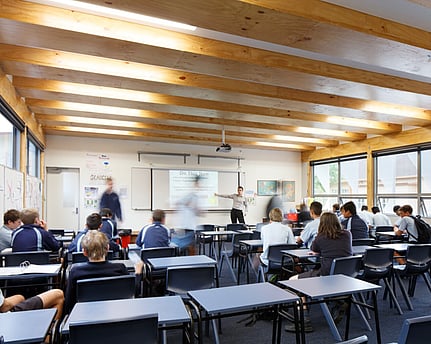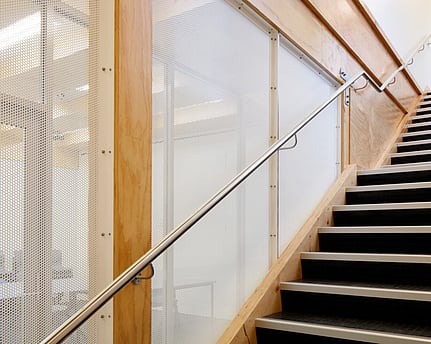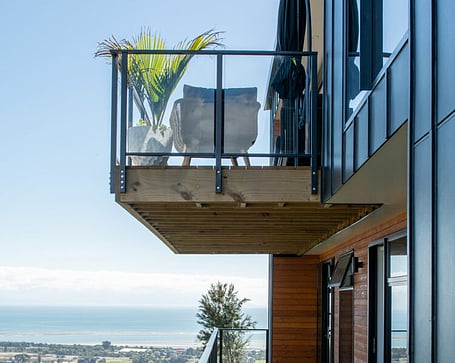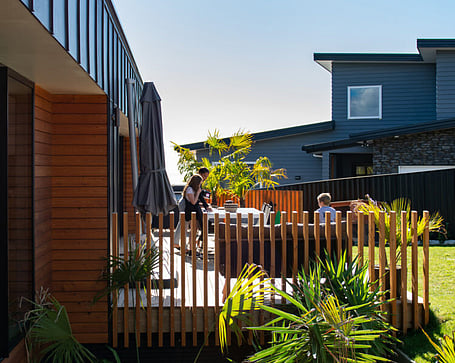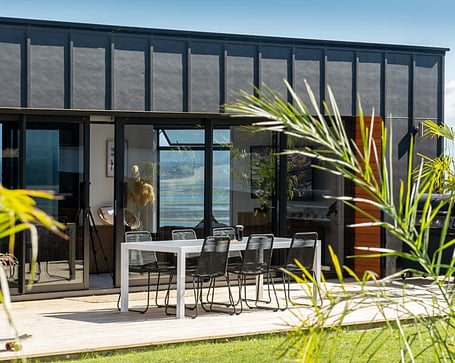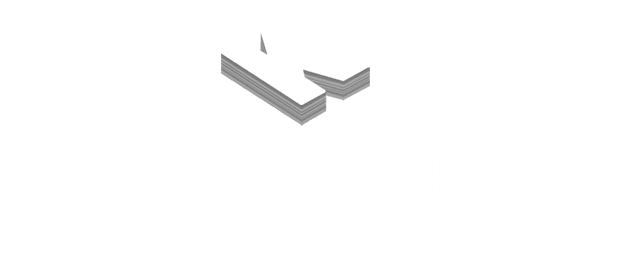The Potius™ Solution
Established in 2007 Potius™ Panels are an engineered timber panel system that provide a faster and more efficient alternative to conventional building methods. Potius™ panels can be used for commercial floors and roofs and complete residential panelisation solutions.
Potius™ Panels are:
Pre-fabricated in quality-assured conditions. Transportable to your site, where they can be quickly and safely lifted into position. Significantly reducing construction time and cost.
Predominately built from engineered timber. Potius™ Panels provide a structurally efficient system with high dimensional accuracies.
Lightweight – Potius™ panels require smaller structural elements to support them. Meaning fewer piles and eliminating the need for costly structural steel. The panels offer increased cranage spans, are fast to install, need no propping, and are competitively priced.
Available in many different configurations. Potius™ Panels can be engineered to provide for different fire ratings, acoustic demands, architectural finishes, and insulation needs.
Environmentally sustainable. Potius™ panels are constructed from renewable wood products grown and processed in New Zealand.
Customisable for site-specific requirements Potius™ Panels are suitable for both commercial and residential builds.
The Potius™ Product
Potius™ Panels essentially come in two main configurations
– Double T and Box Beam.
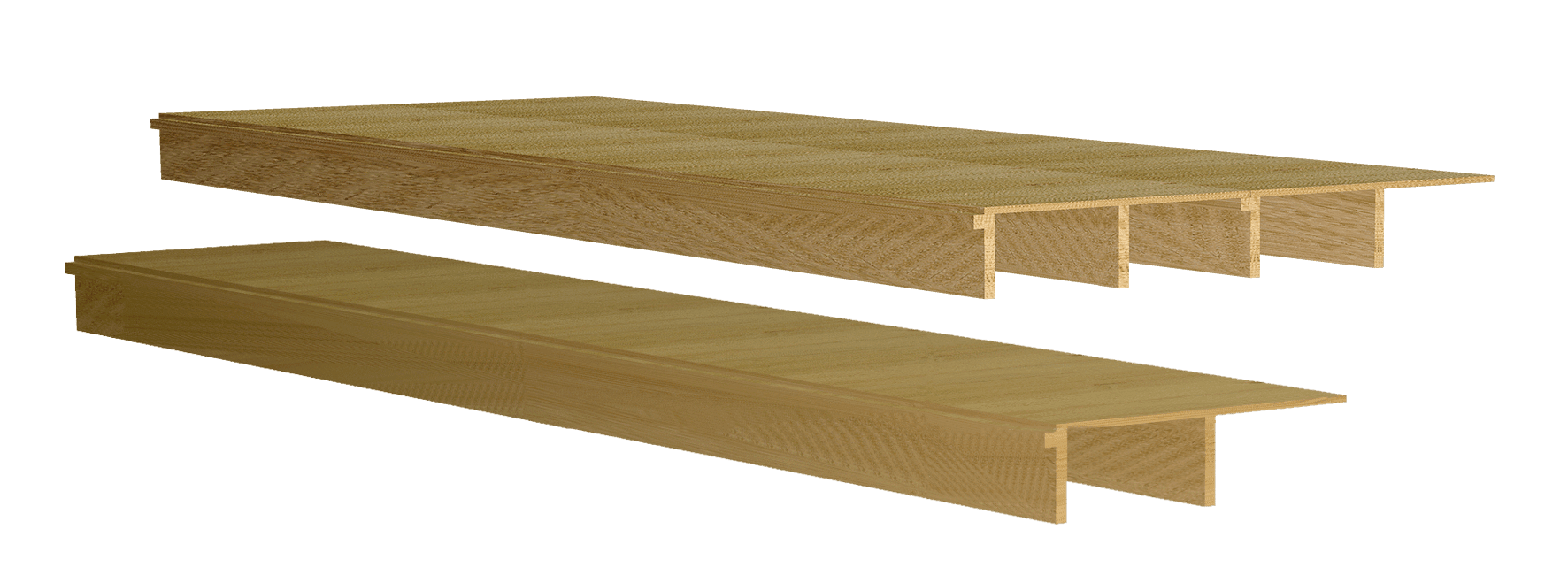
DOUBLE T PANEL
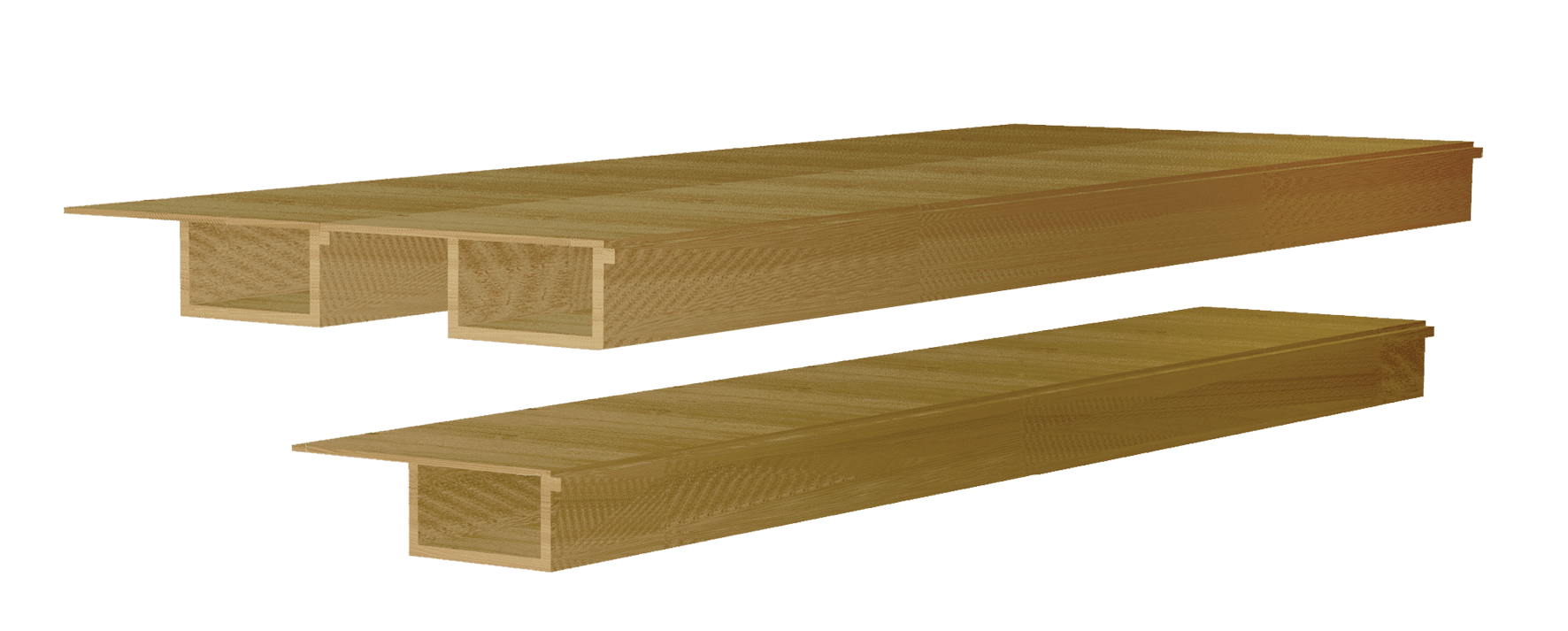
BOX BEAM PANEL
Why Choose Potius™
A PROVEN SOLUTION FOR
Large Scale Commercial Builds
KAIKOURA DISTRICT COUNCIL BUILDING – "A Potius stressed skin panel flooring system, fabricated using LVL, was used. “The floor acts as a diaphragm between the shear walls, and unlike most commercial buildings, there is no concrete in the flooring systems... One of the biggest advantages of this project for the Kaikoura District Council was the cost-to-build, which was significantly less per square metre than some other conventional builds"
JEFF PARKER - Technical Manager, Wood Processors and Manufacturers Association
KAIKOURA DISTRICT COUNCIL BUILDING
The Kaikoura District Council building was opened days before the Kaikoura earthquake sequence in November 2016. The building was inspected following the earthquake, which showed no damage...
CUSTOMISED DESIGN TO ACHIEVE
Acoustic Performance
NELSON COLLEGE BUILDING – To meet the acoustical requirements between floors, a floating floor on battens over the Potius™ Floor was constructed with insulation in-between the two systems. With a carpeted finish to most areas, it was found that the floor exceeded expectations in terms of a robust floor with little bounce and no sound transfer between floors.
NELSON COLLEGE
Nelson College is situated on geotechnically challenging land at the base of the Grampian Hills. A piled foundation was considered too higher a challenge due to the risk of hitting services, therefore a lightweight structure on a shallow foundation was chosen...
MORE COMMERCIAL PROJECTS...
AN ECONOMICAL WAY FORWARD FOR
Residential Builds
THE STRANG HOUSE – "It all came in on cranes and within a couple of days all the walls were up and we could see our house”
BROOKE STRANG - Home owner
STRANG HOUSE - BRITANNICA HEIGHTS NELSON
The Strang house was designed to optimise the views and the sun. It is perched on the side on the Tahunanui Hills in Nelson with commanding views to the West, but the steep site did not lend itself to standard construction.
MORE RESIDENTIAL PROJECTS...

WOOD FIBRE PRODUCTS AND INNOVATION AWARD WINNERS
Potius was thrilled to have won this award on the "Smith House". Which was announced as The Master Builders Southern Supreme House of the Year 2021

